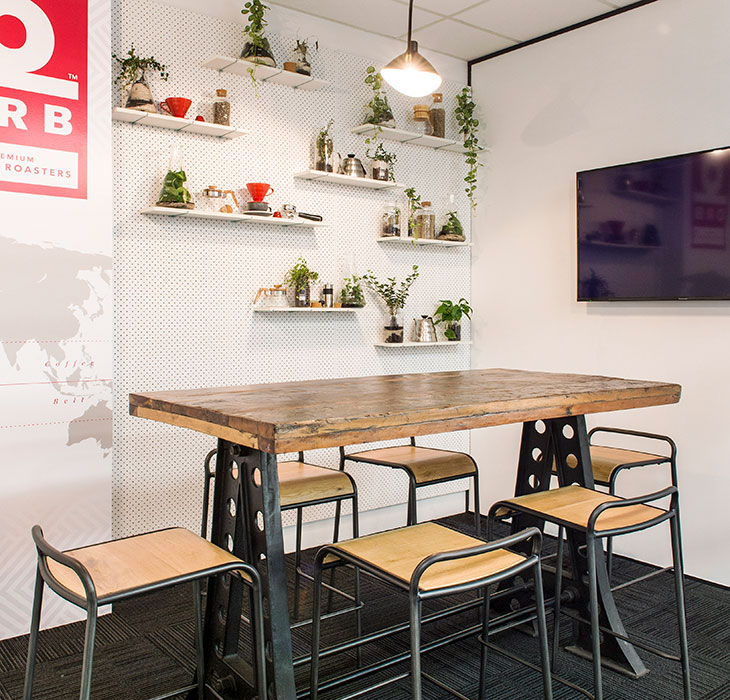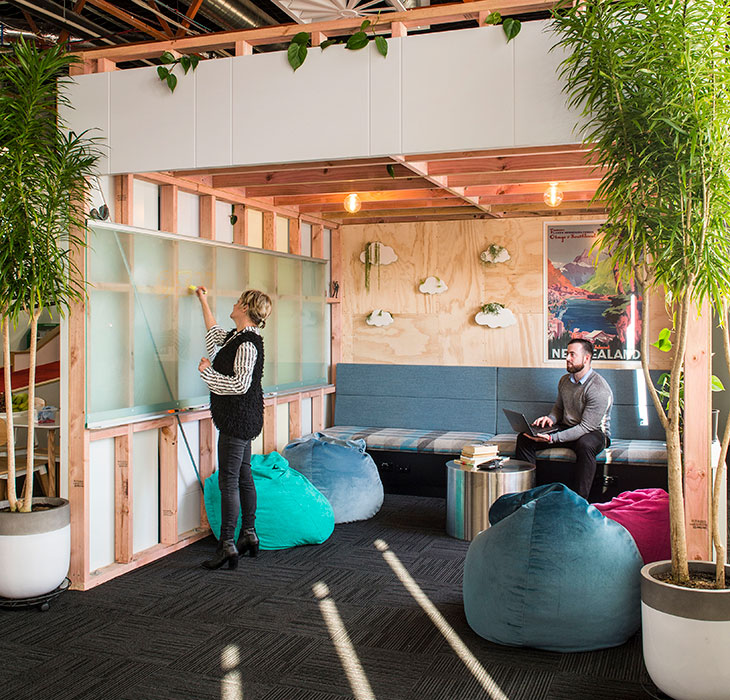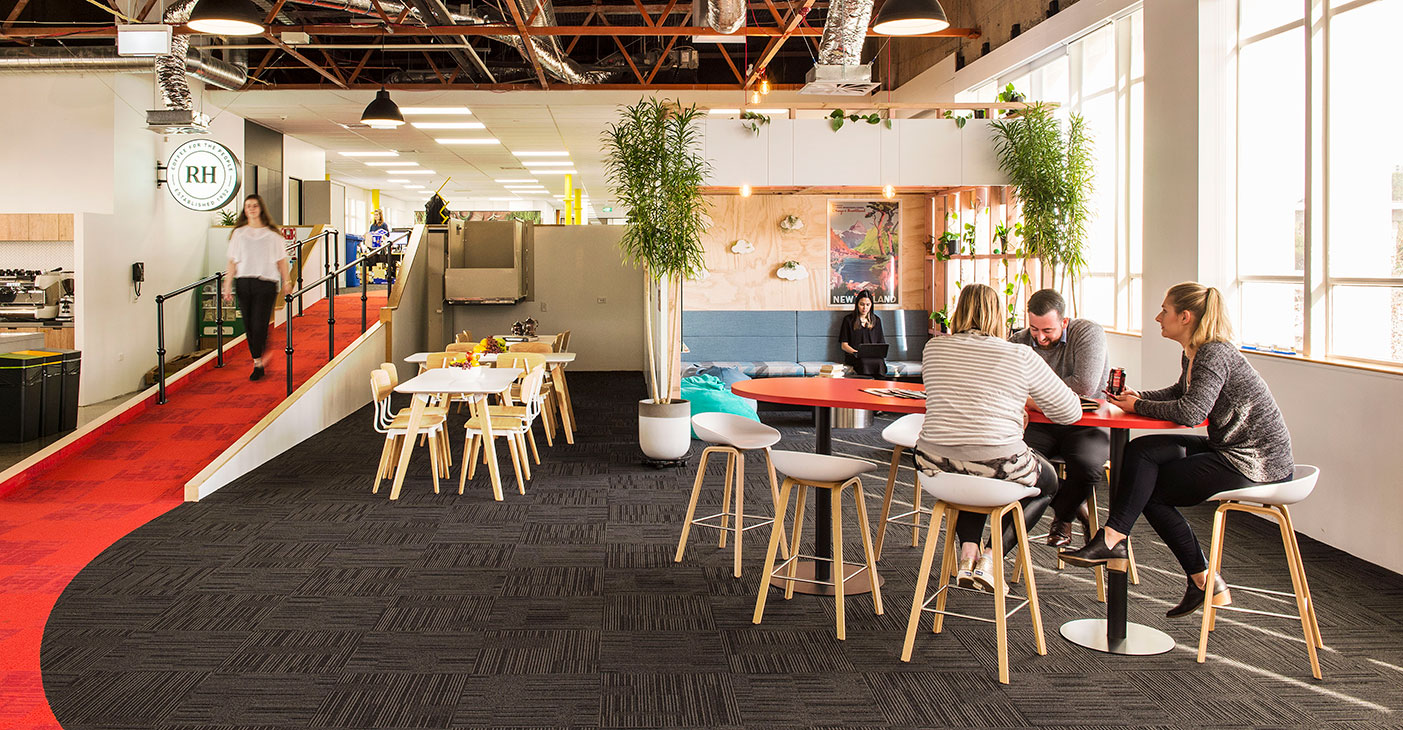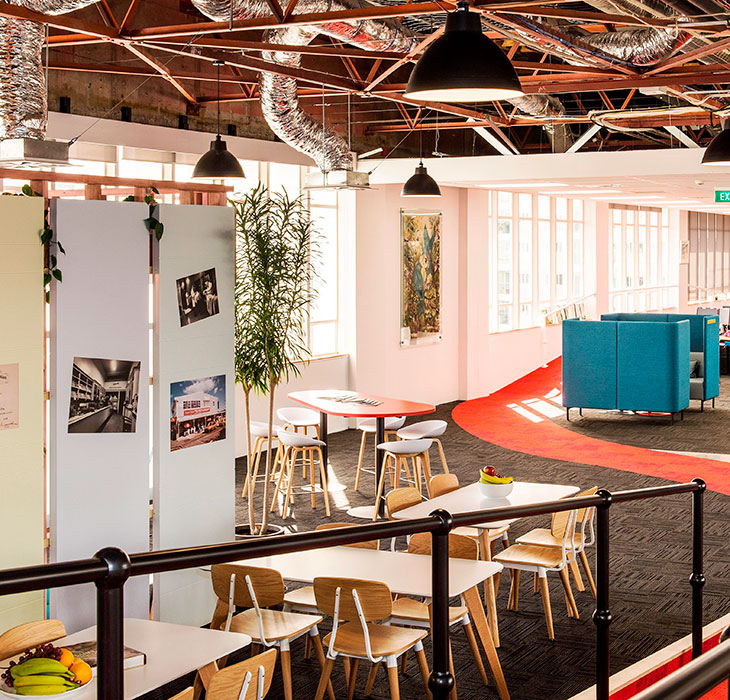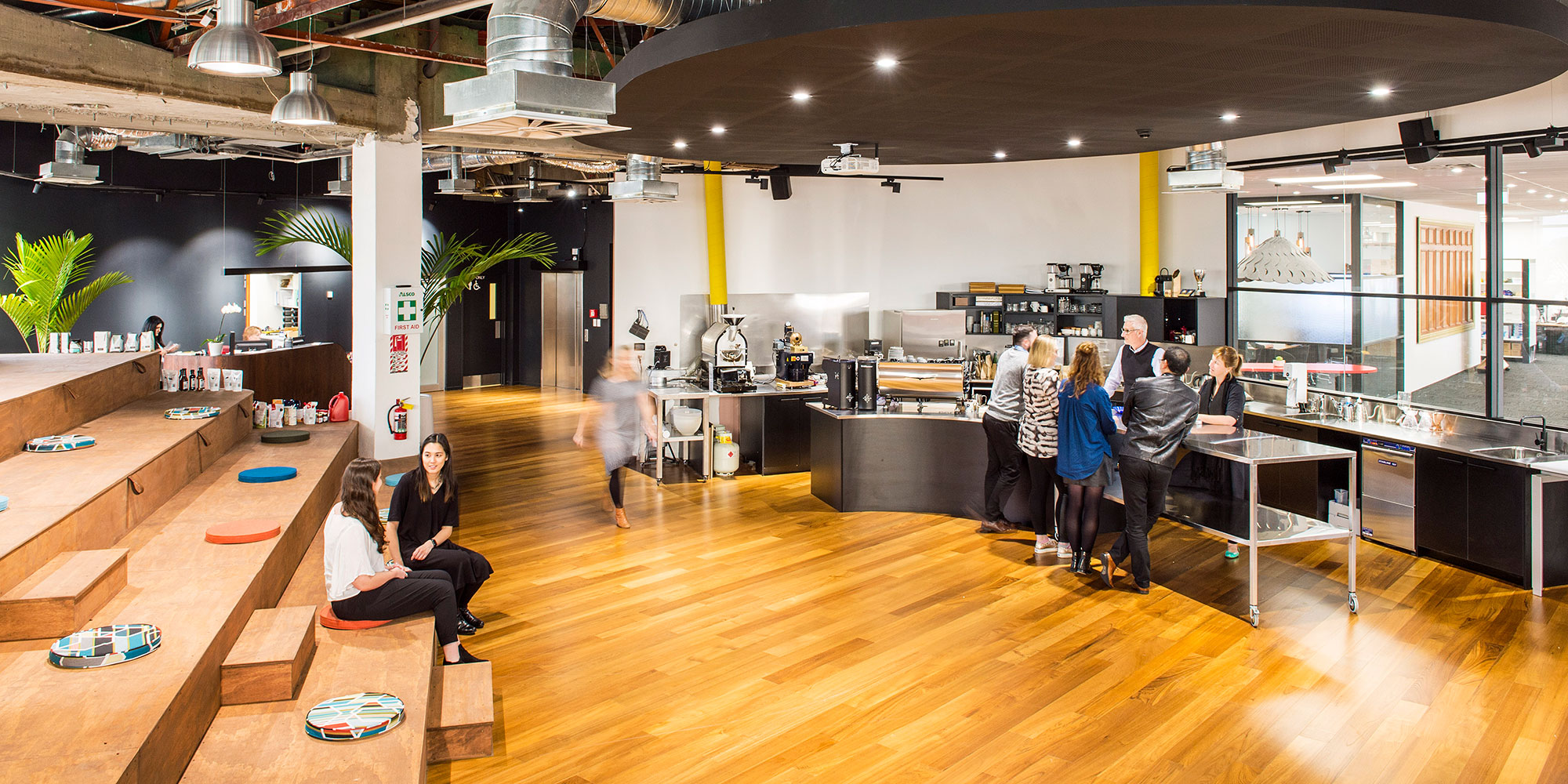
Cerebos Foodservice is one of New Zealand's largest and most respected foodservice companies, providing leading brands with the finest quality products.
Their move to the historic AEPB building in Newmarket, Auckland, was a much-anticipated change, enabling everyone to come together in one space.
The building is split over two levels, with open-plan office spaces and additional meeting rooms on the upper portion. There are open collaboration spaces in the lower area, and a café acts as a transition point between levels. A long ramp with bright red carpet connects these spaces visually, and gives the users an elevated view over busy Nuffield Street.
The Food and Coffee Studio is adjacent to reception, giving visitors a rare glimpse into behind-the-scenes preparation of their Cerebos’ Gregg’s products. Copper colours surround the exterior, emulating a large roasting vat. Extract ducts run into other areas of the building, and highlighted in bright yellow. Punctuated by colourful seat pads, plywood tiered seating frames the interior of the café, and can seat the entire company and visiting groups for functions.
The heritage values of the AEPB building add interest to the new fitout. An old kauri wall was repurposed to create a large sliding door and an honours board for the sales team, and other materials were repurposed as meeting room doors, reception desks, and cladding for the café tree house.
The original space was an early trial of the Circular Economy Model Office design method, which uses minimal new material. Areas of the ceiling structure are left exposed, revealing existing steel roof trusses and large concrete beams, reflecting the original industrial nature of the business.
