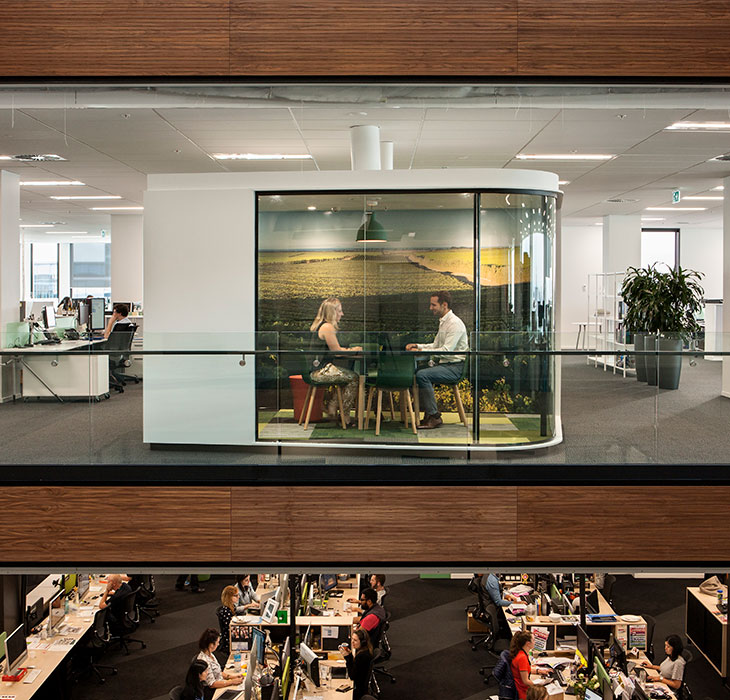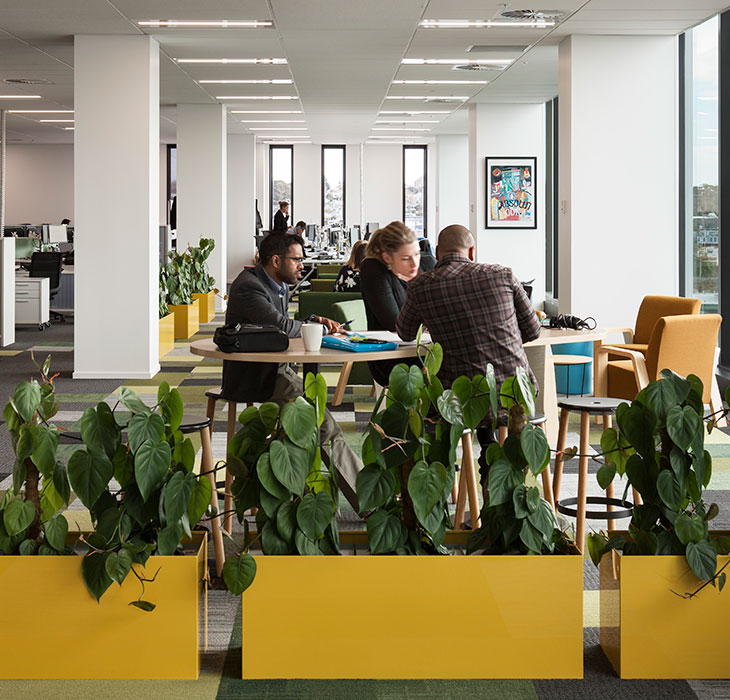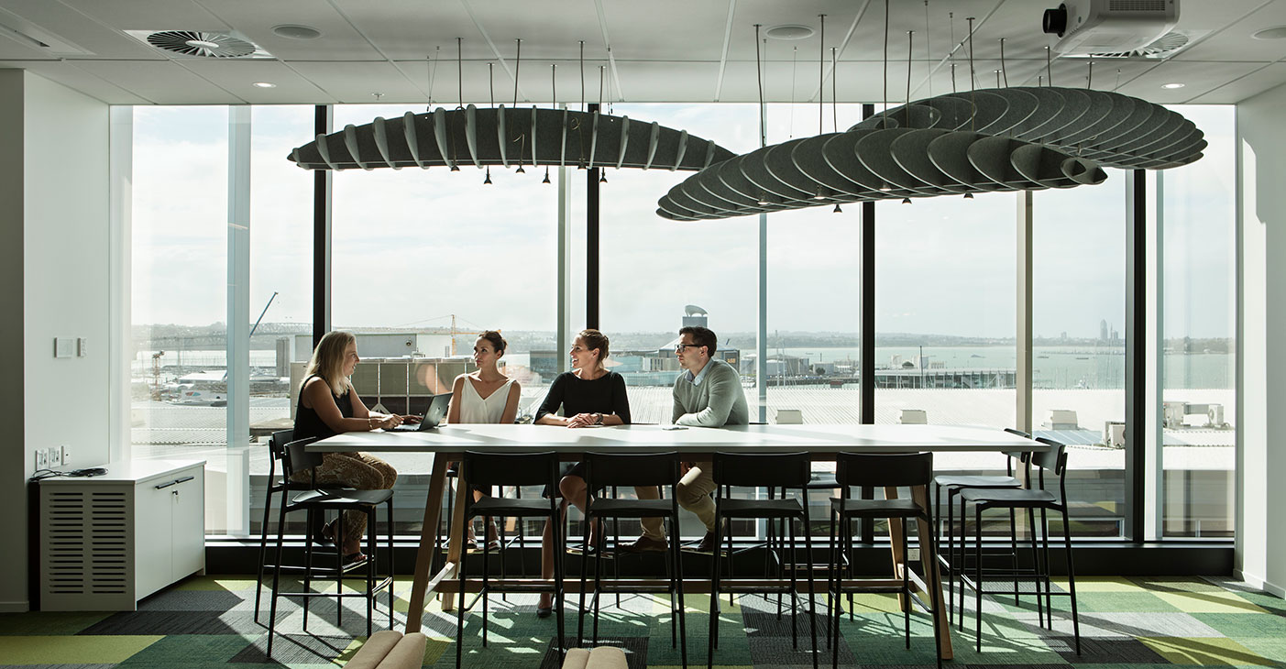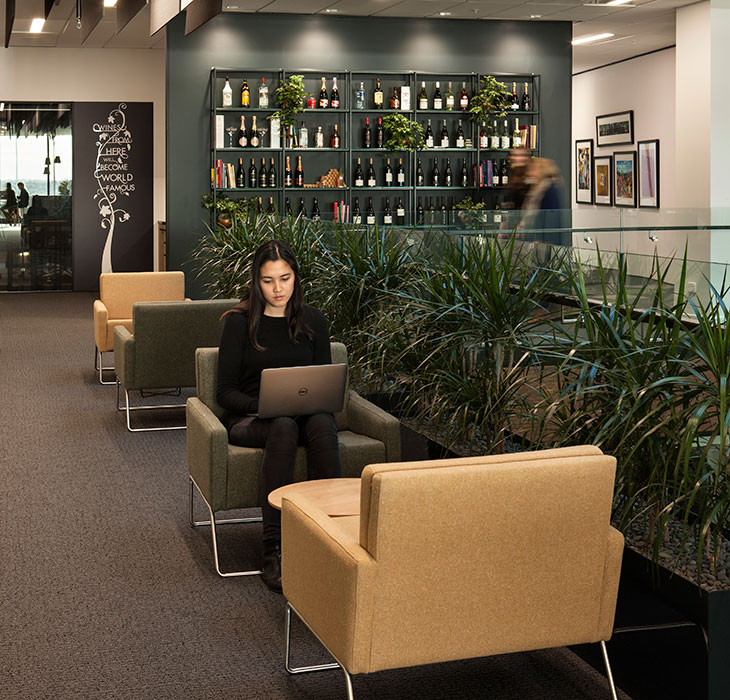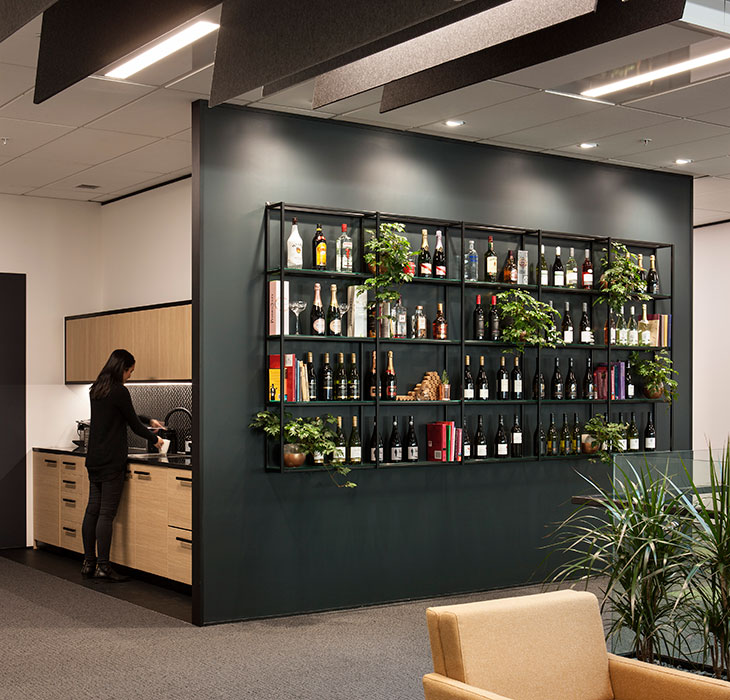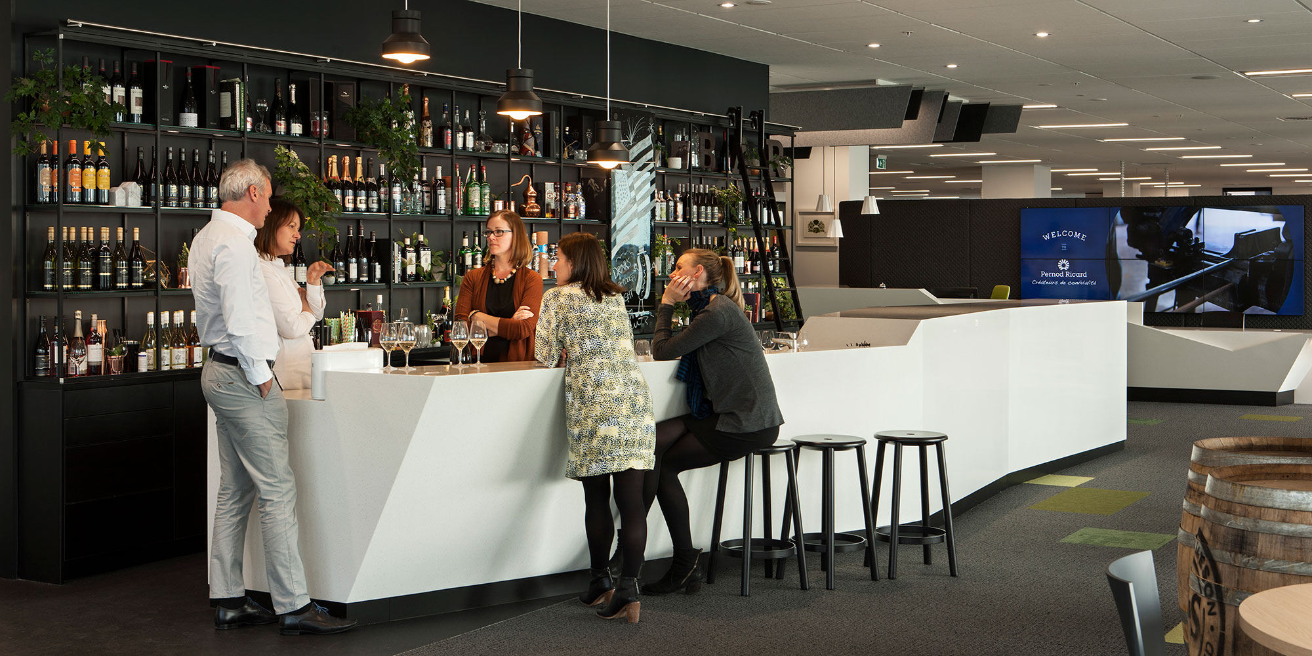
A leader in the premium wine and liquor industry, Pernod Ricard needed a new fit-out for their head office space in central Auckland. The refurbishment aimed to bring their people together, in a fresh environment that encouraged collaboration and transparency.
Previously spread over several floors, Pernod Ricard decided to move to one central floor, across 1800m2. GHD designed a simple, tasteful fit-out, that would highlight the premium brands they represent.
As visitors enter the main reception area, they are treated to all-encompassing views of the harbour and main atrium. A highlight is the central bar area, designed to represent the ridgeline of Brancott Estate. Glass meeting pods create sweeping views throughout the open plan office area, while the open atrium floods the space with natural light, complementing the greenery used throughout.
Given the open layout, it was imperative that the acoustics were managed, to reduce noise and provide a welcoming atmosphere. Quilted fabric was installed across the partition in the reception area, and hanging baffles guide people through the space visually, while acting as a secondary sound absorber.
A simple colour palate represents the crisp, clean wine varietals our country offers. The result is a welcoming space with a distinctive New Zealand theme.
