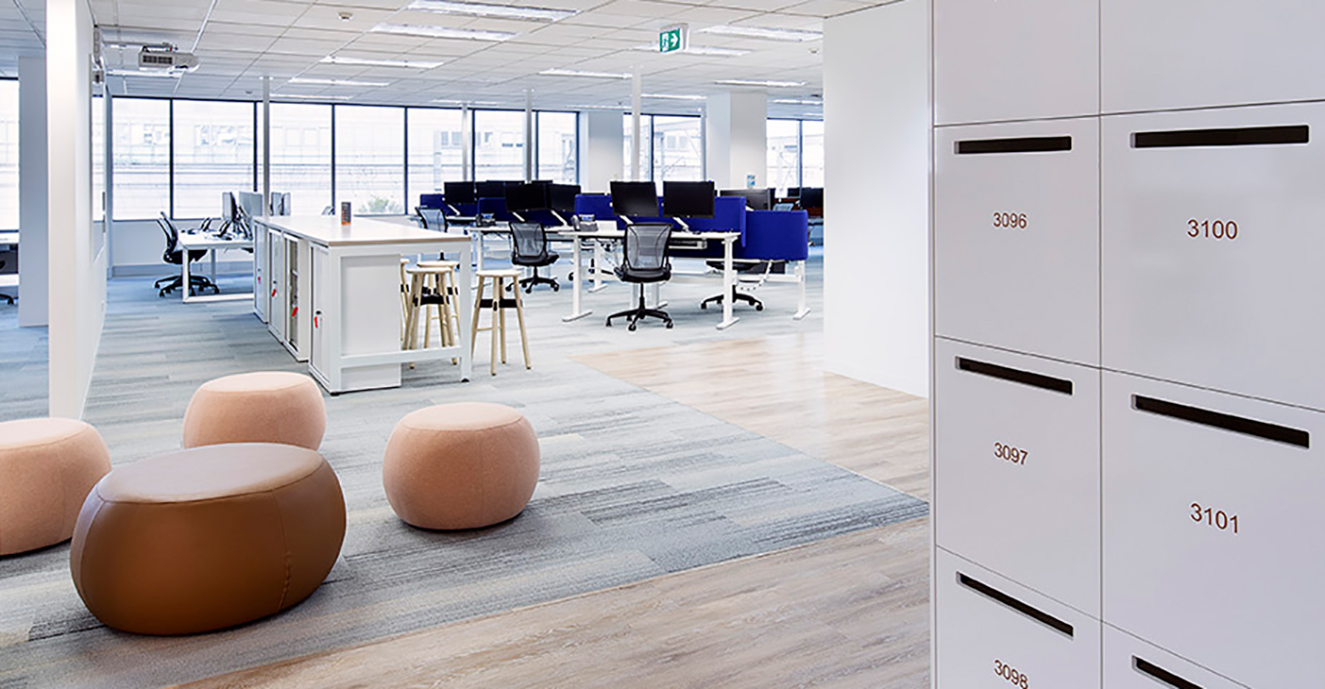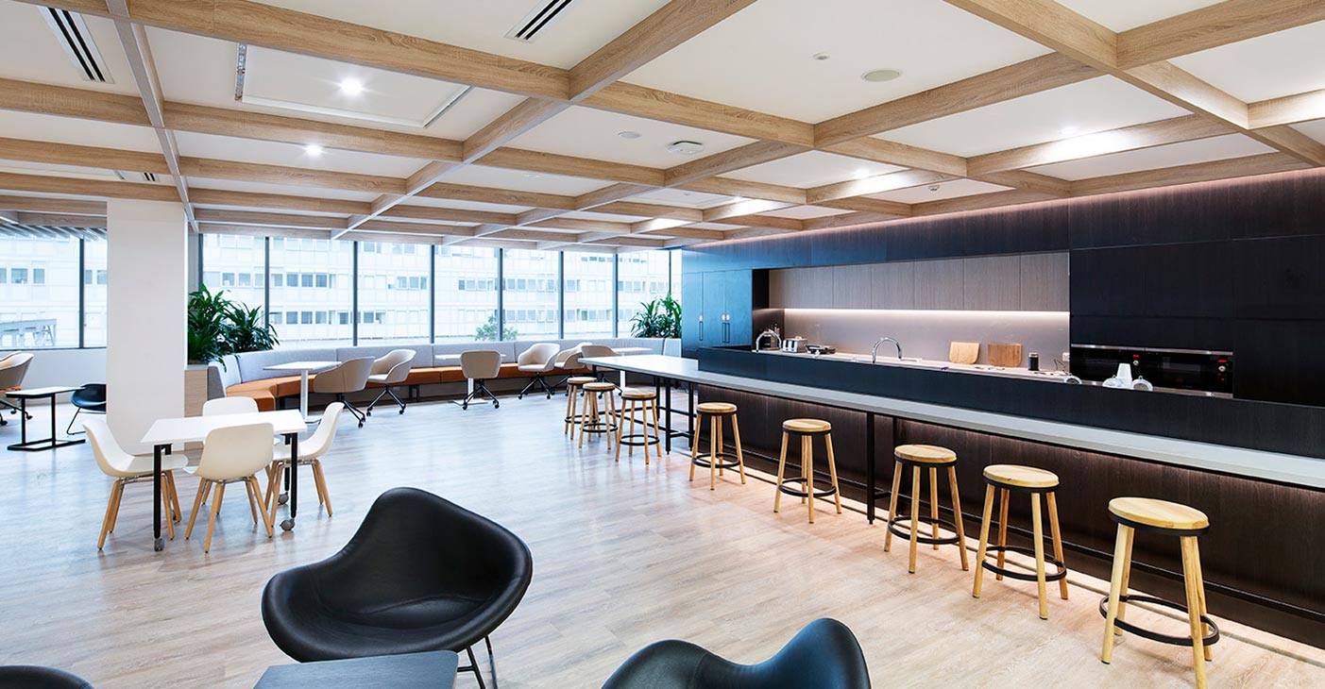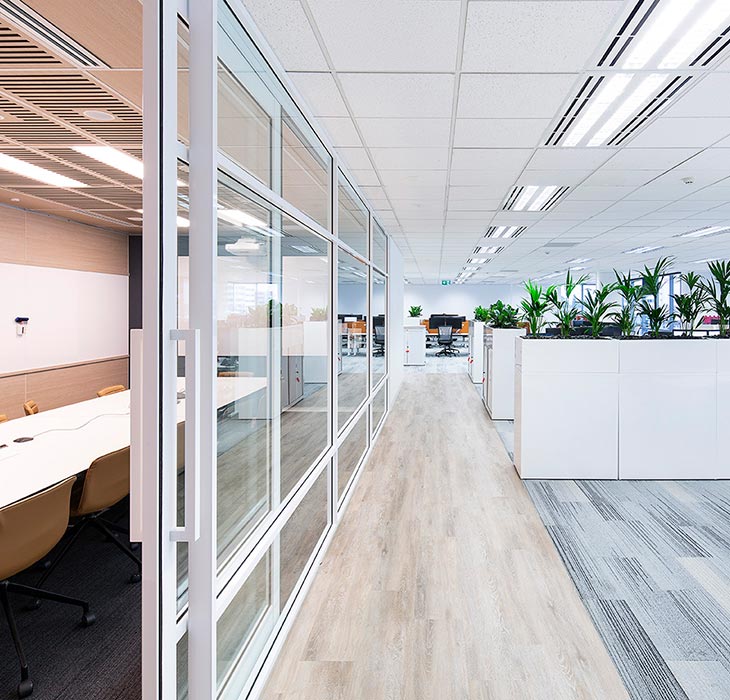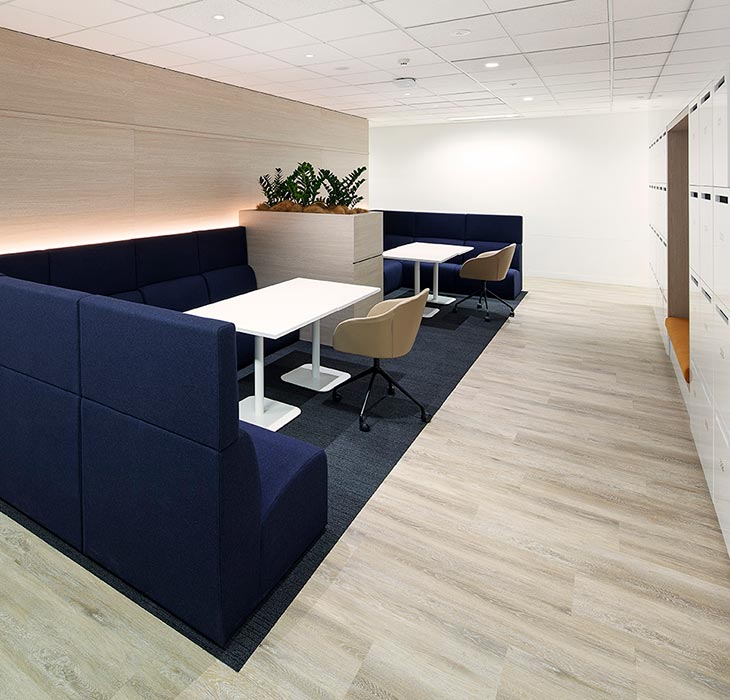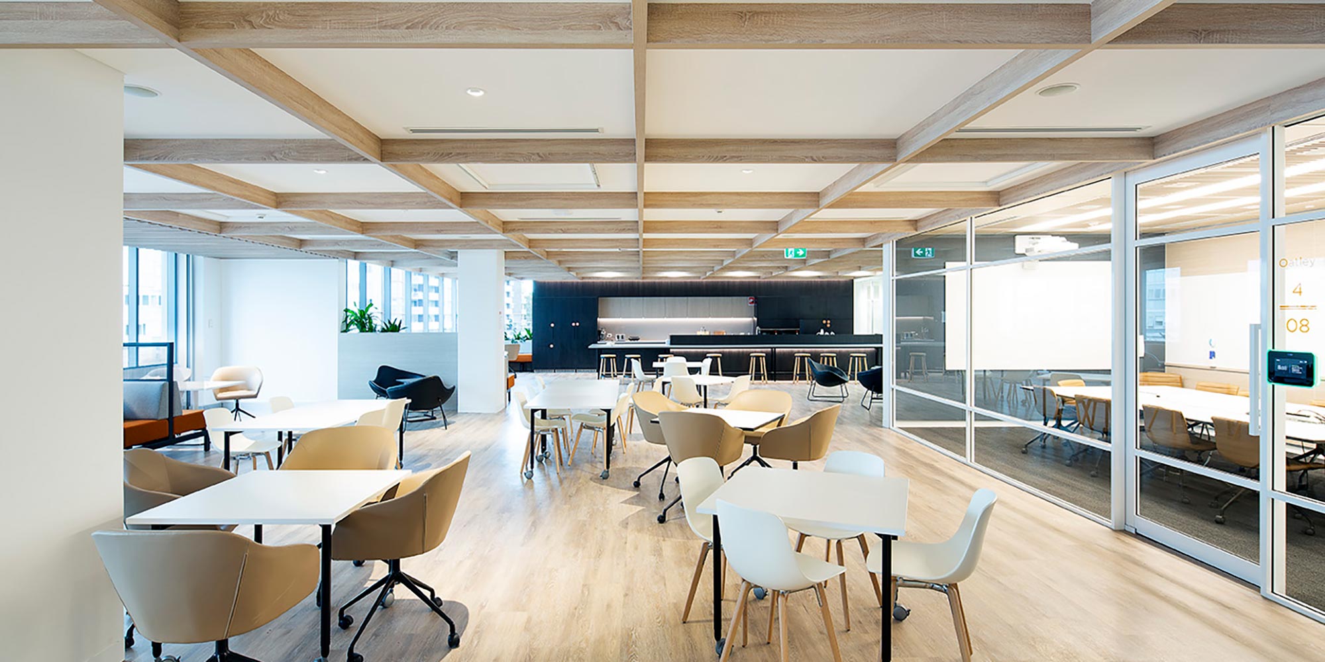
Sydney Trains moved to agile working to enhance collaboration and communication within their workforce, which had been previously limited by their more traditional office accommodation. Staff consultation was paramount to the process of ensuring that each neighborhood across the 13,700 m2 building had the correct mix of facilities to allow the staff to choose a space that suits the type of work they need to undertake.
The design concept for the floors was driven by connectivity and movement. Primary circulation paths are defined by a different floor finish to the neighborhoods, assisting with way-finding across the large floorplates.
Large plaza areas, with their dynamic feature ceilings, are located near major entry points to the floors, and provide the opportunity for large ‘town hall’ style staff presentations.
This project has become the benchmark for both Sydney Trains and Transport for NSW’s future workplaces.
