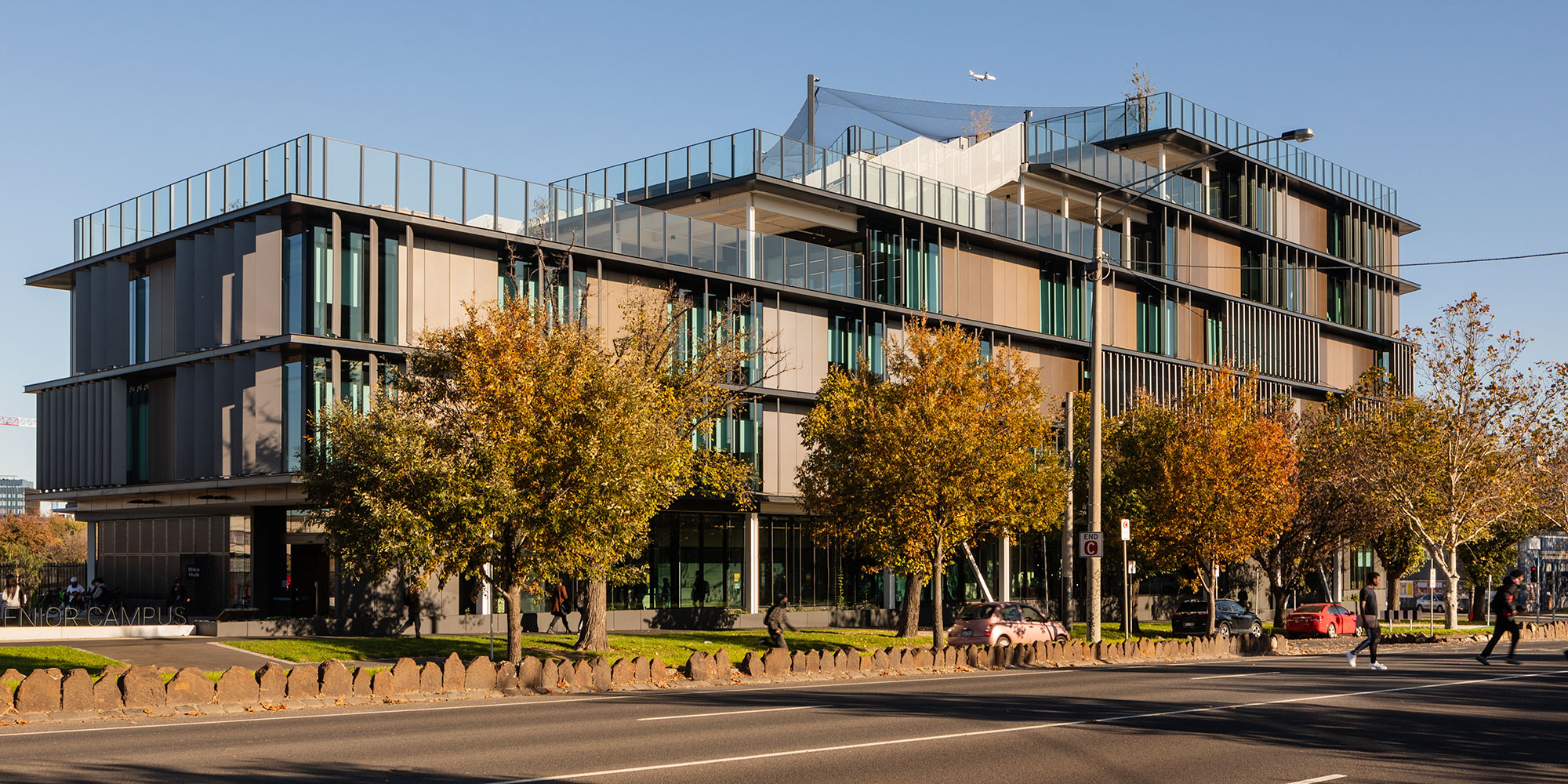
A transformed approach to senior secondary learning
Wurun Senior Campus is a highly sustainable all-electric vertical campus shared by up to 650 students from the senior secondary program partnership between Collingwood College and Fitzroy High School. The new six-level campus supports diverse learning styles and contemporary teaching methods.
By prioritising the student experience and facilitating an inclusive design process, we have united the different schools’ histories and cultures in a ‘whole of school’ solution that integrates with the local community.
Constructed as part of the regeneration of the historic Fitzroy Gasworks precinct in Melbourne’s inner north, the Wurun Senior Campus building folds around a prominent corner site so that it may integrate with the precinct’s future sports complex. The design takes advantage of this positioning, with the building form stepping up along its length to create a series of landscaped terraces and an abundance of outdoor space.
Each terrace directly connects to interior learning environments to promote a diverse pedagogical offering, while health and well-being benefit through abundant natural light, airflow, views, and recreation spaces.
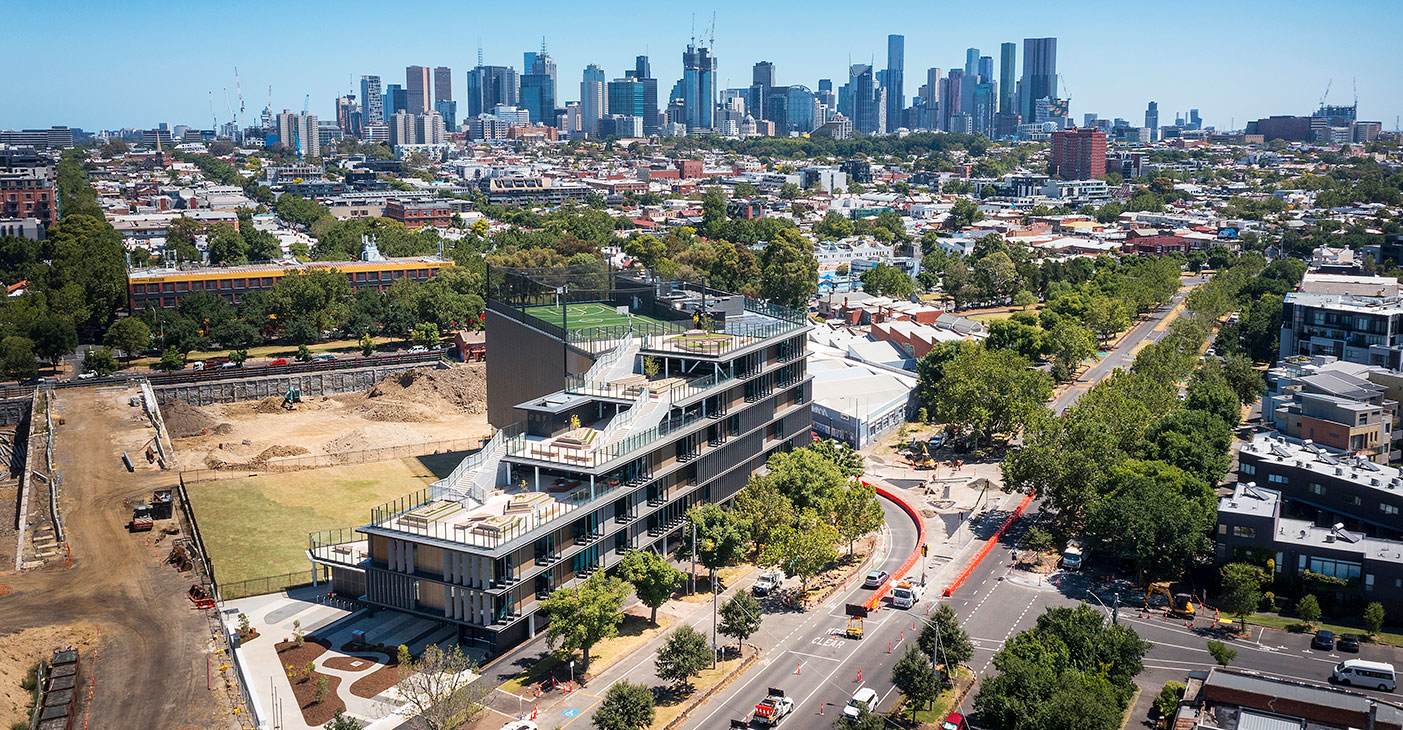
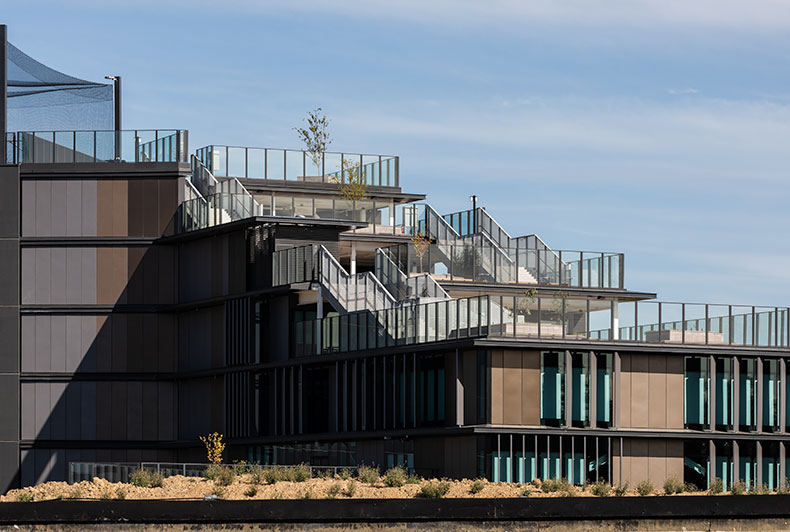
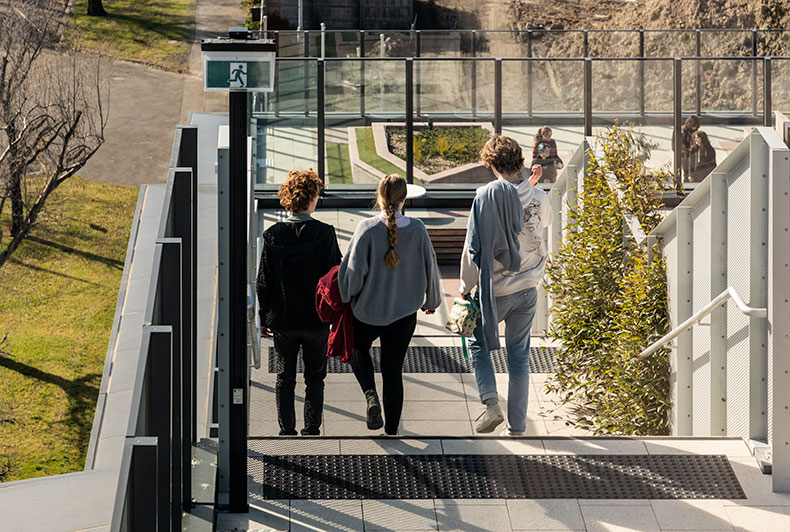
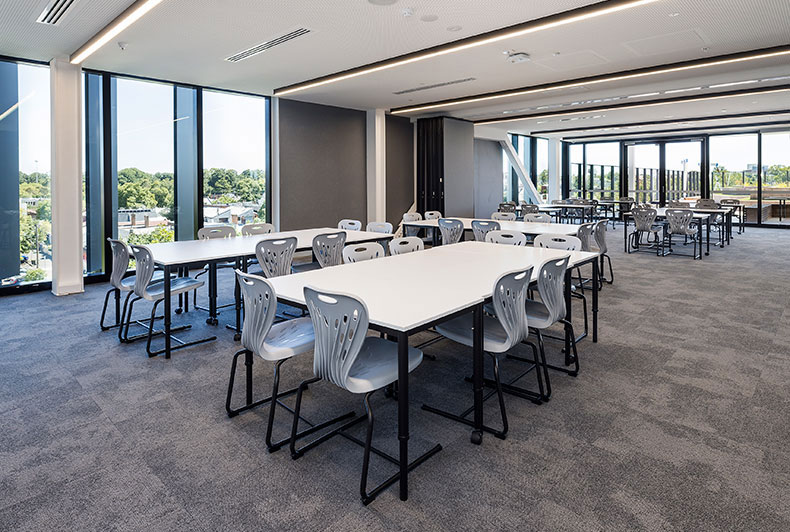
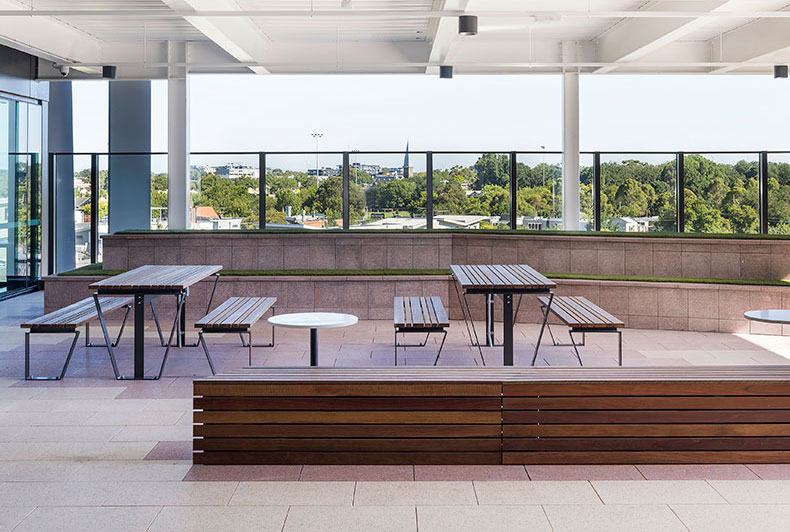
Themed learning precincts provide specialised facilities and equipment optimised for the educational experience, with connections between levels and precincts to encourage curiosity, collaboration, creativity, and interdisciplinary learning across the curriculum.
All areas are digitally enabled and physically flexible, allowing multiple configurations, from small group spaces to 360-degree learning, large workshops, and examinations.
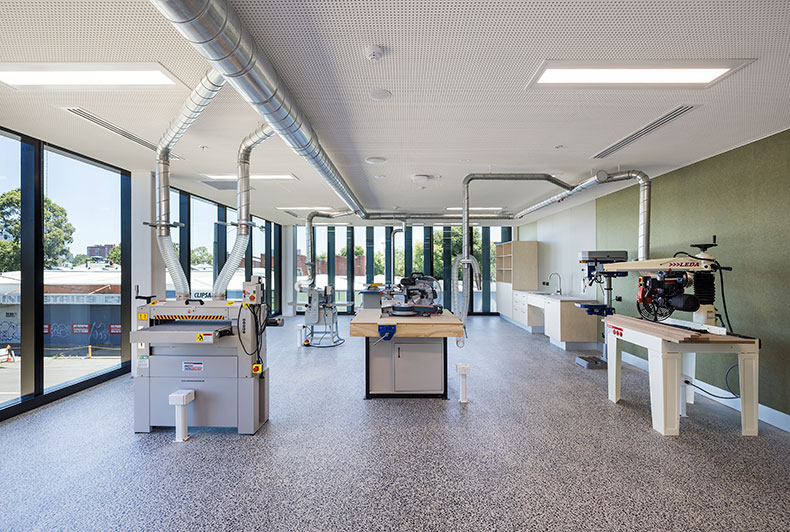
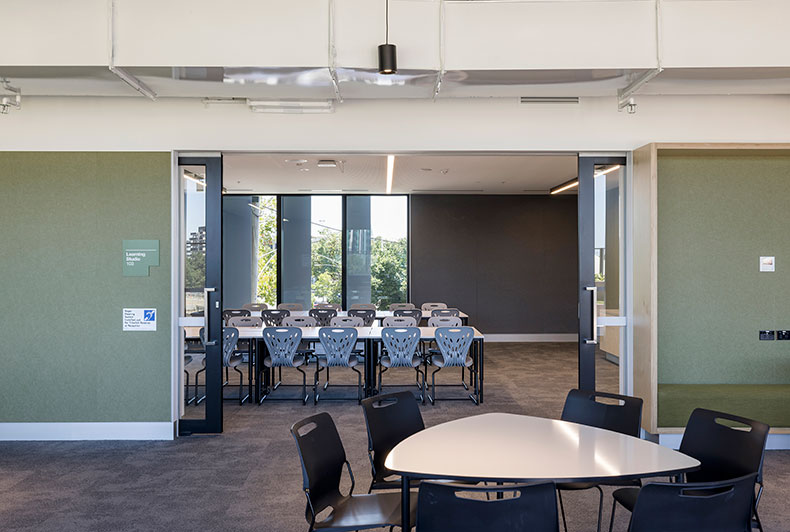
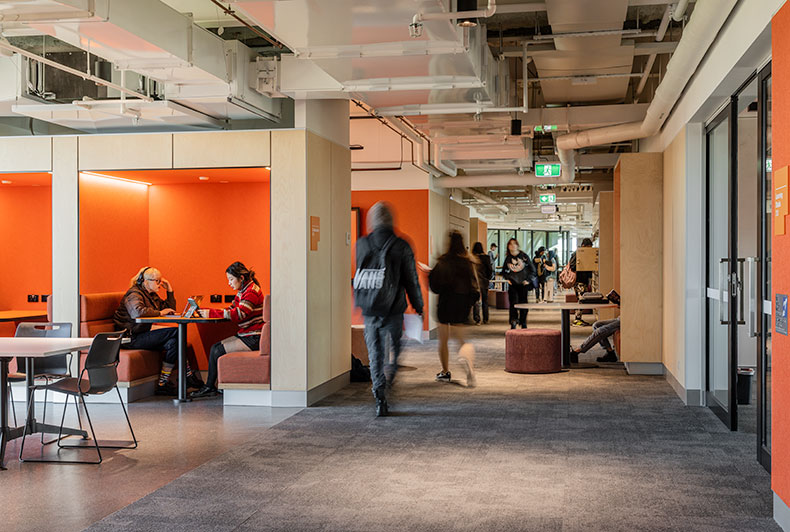
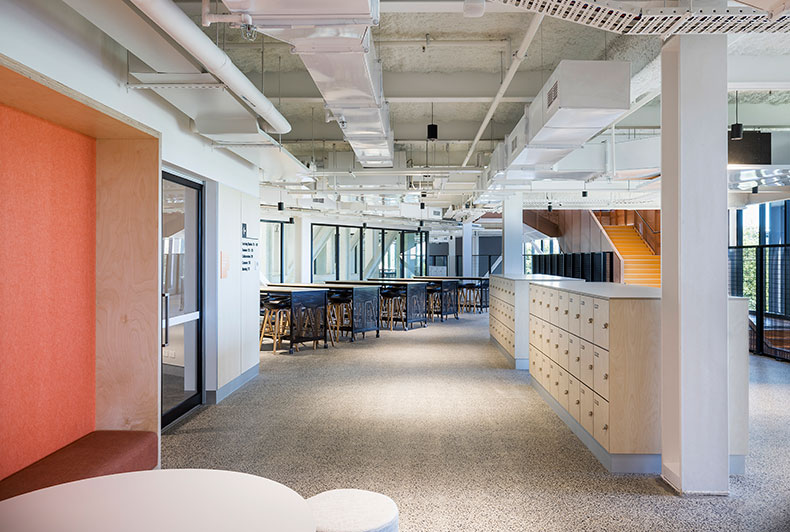
The campus also features three multipurpose sports courts in an innovative stacked configuration, with the second-level sports facility designed to integrate with the adjacent sports centre (under construction). Accessible by the local community out-of-hours, it will expand the recreation options available in a dense urban setting.
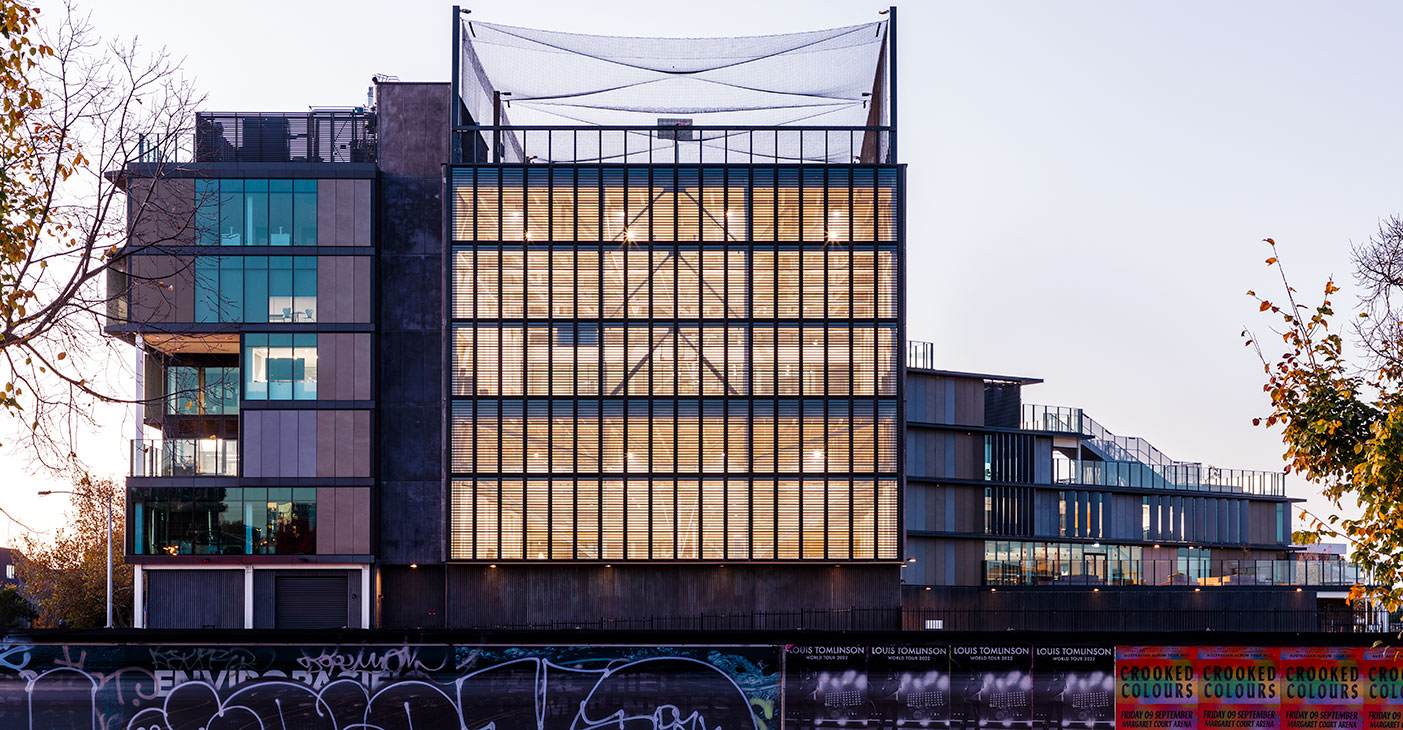
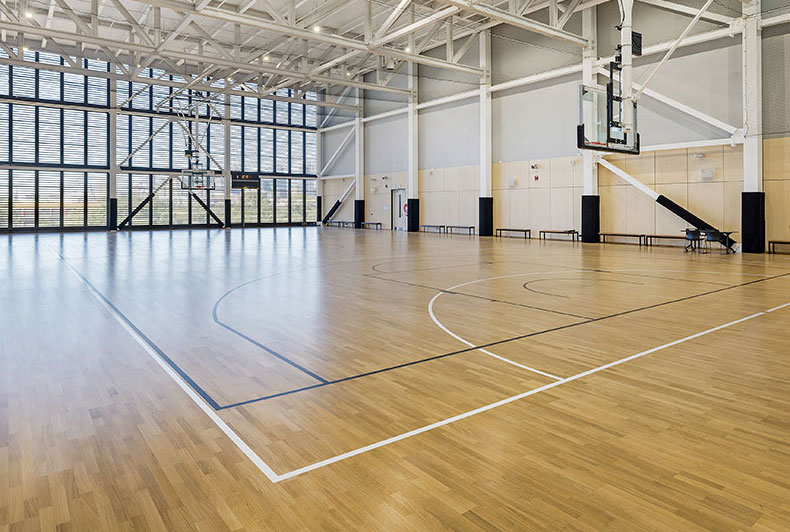
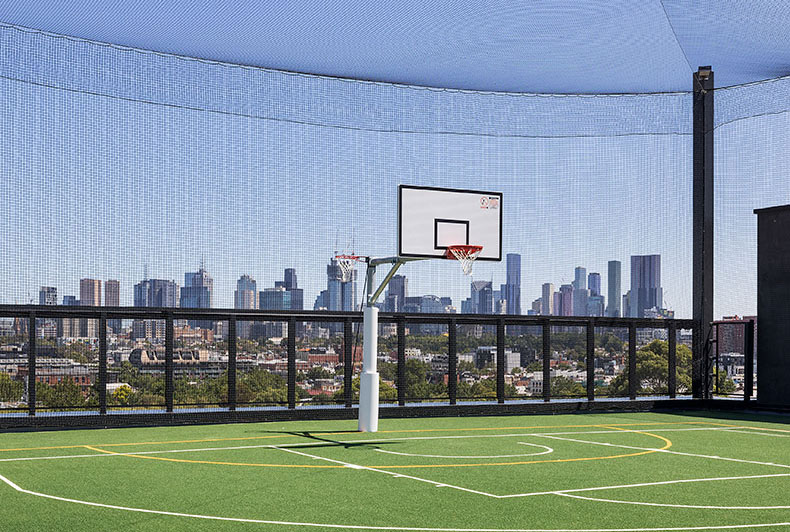
The name “Wurun” (pronounced wuh-RUN) means river white gum in the language of the Wurundjeri Woi Wurrung people, on whose traditional lands the campus is situated. In collaboration with the Wurundjeri Woi Wurrung Cultural Heritage Aboriginal Corporation, First Nations knowledge, stories, heritage and culture are embedded in the design through interpretive installations, signage, planting, colour palettes, a mural, artworks and story panels about Wurundjeri Woi-wurrung Elders.
First Nations consultation with Wurundjeri Woi Wurrung Cultural Heritage Aboriginal Corporation, historical content, interpretive design: SHP in association with the VSBA, GHD Design and Grimshaw.
First Nations artworks: SHP in association with Ash Firebrace, artist and First Nations artists.
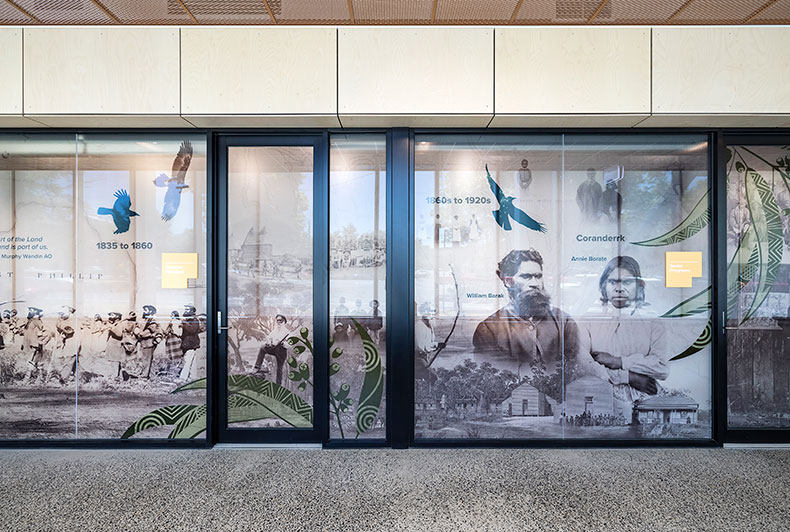
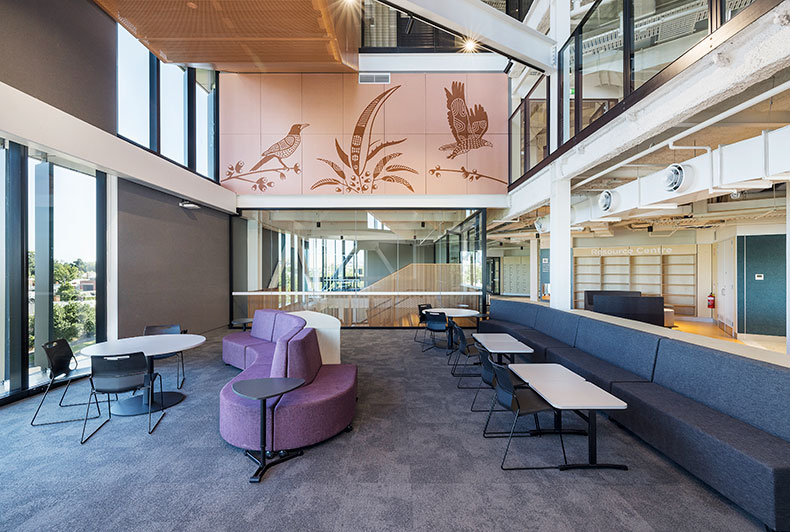
The consultant team led by GHD Design ran an integrated architecture and engineering design process with Grimshaw, which enabled the team to optimise structural efficiencies to support the landscaping on the terraces, have flexible interior spatial planning and lower the energy demand of the building.
Completed for the start of the Australian 2022 school year, the Wurun Senior Campus will transform senior secondary learning for Collingwood College and Fitzroy High School senior students.

Paul Thatcher | A GHD Principal
Director – Architecture | Education & Science Leader
Melbourne, Australia
T: +61 3 8687 8383
E: Paul.Thatcher@ghd.com

Martin Palmer | A GHD Associate
Director – Architecture
Melbourne, Australia
T: +61 3 8687 8735
E: Martin.Palmer@ghd.com